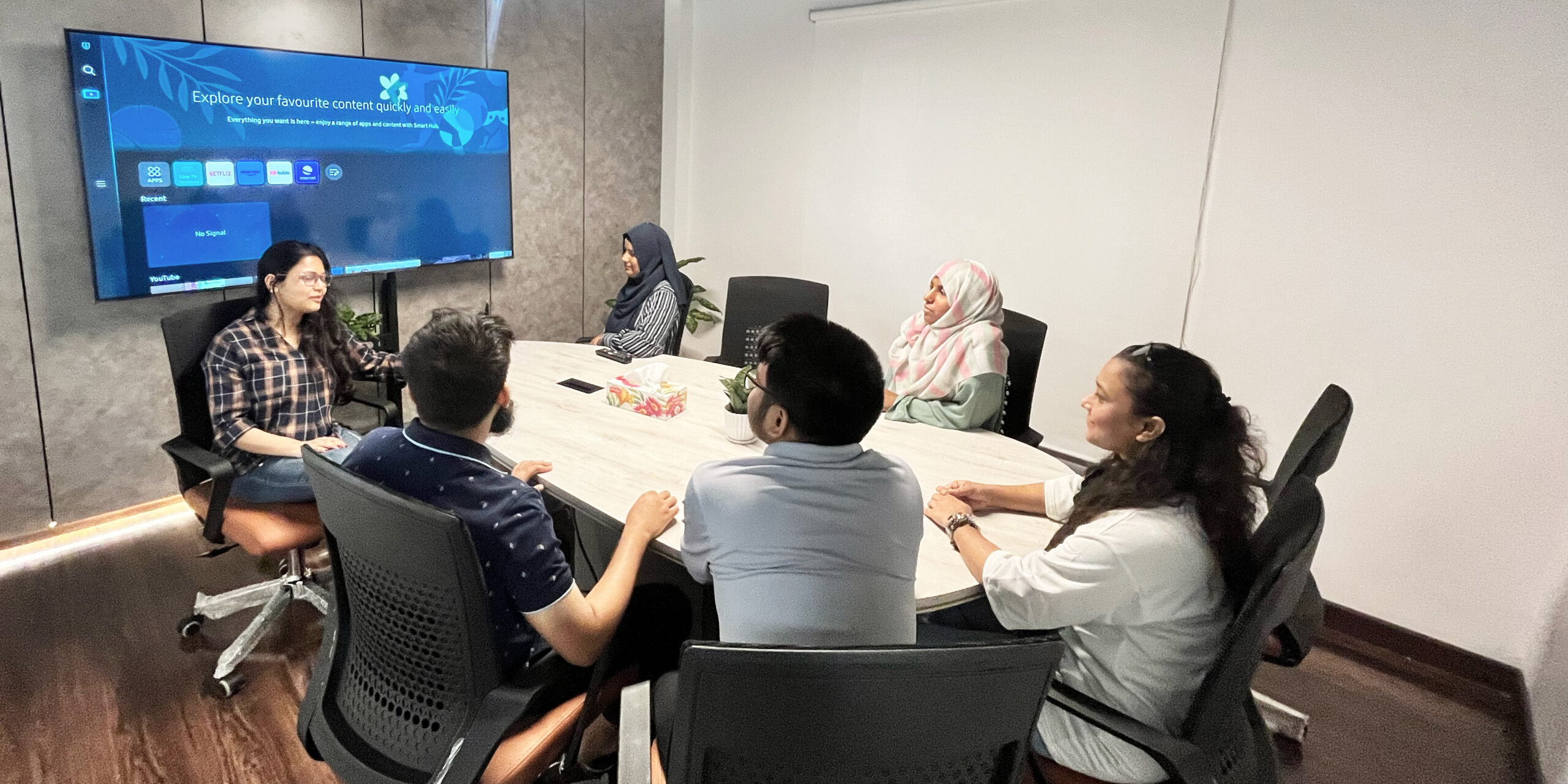Penta Engineering Limited is an outsourcing company specializing in 3D modelling and Building Information Modelling (BIM) of the built environment.
Penta Engineering is a design and BIM modeling subcontractor for companies that are focusing on Design or BIM modeling and consultation.
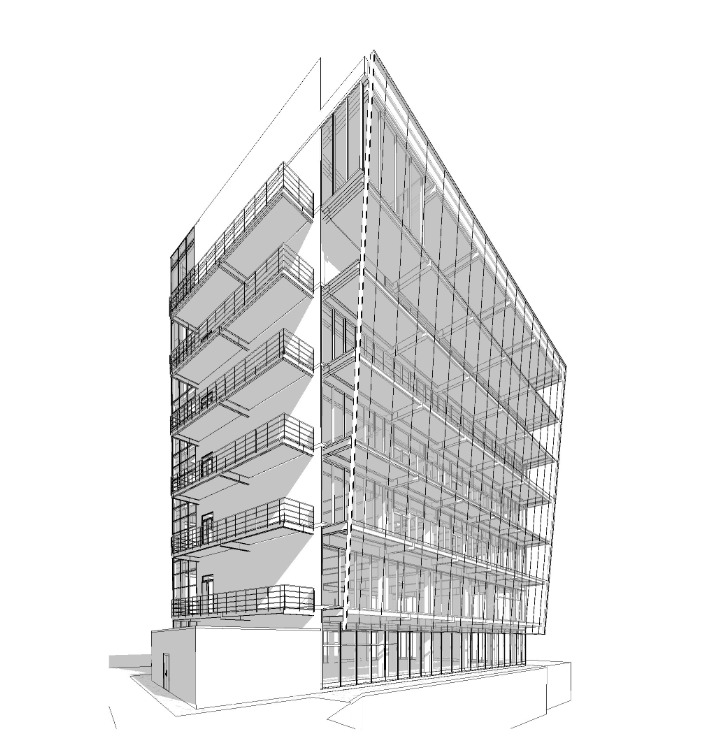
Project Done
Experience
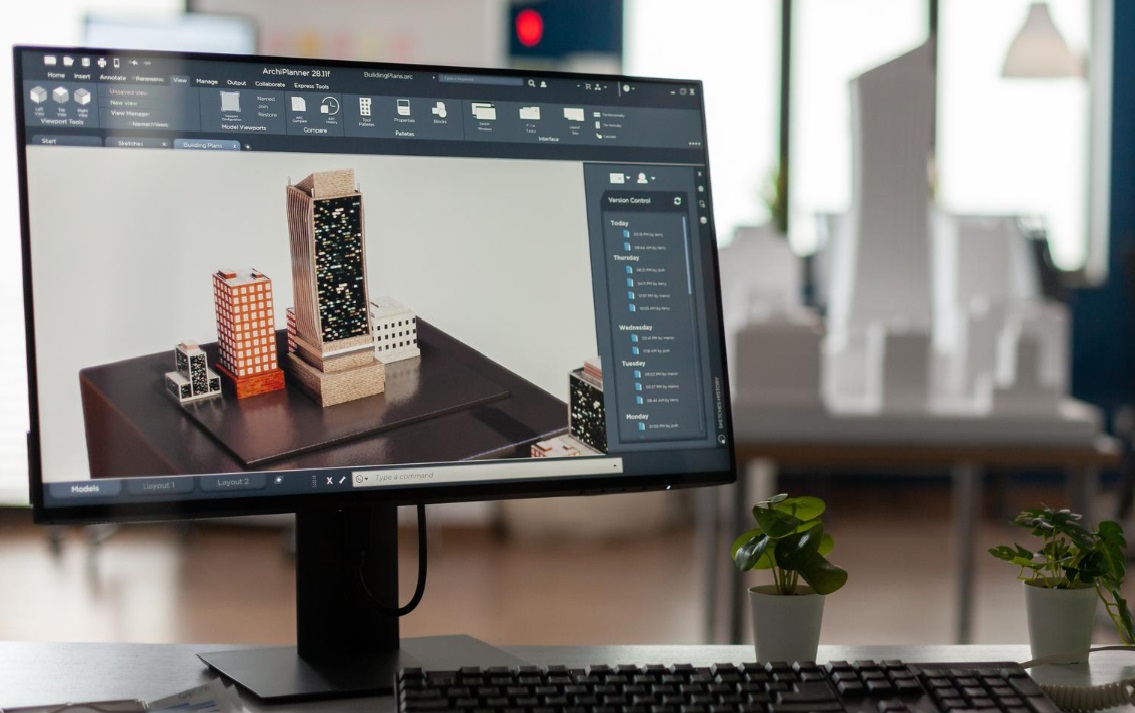
Our team has an extensive experience in using Autodesk products in design and modelling. We use
For visualisations, animations and rendering we use 3DS Max, Enscape, Lumion and Rhinoceros. For automations we use for example Dynamo.
Residential projects we have completed from single house design and modelling to large residential complex. Reference example https://penta-engr.com/residential/
In industrial projects we have worked on concrete and steel structure modelling (LOD 200-500), concrete and steel structure detailing (LOD 400-500), fabrication-level modeling, As-built modelling, Scan to BIM/Point cloud (LOD 400-500), Quantity takeoff, Clash detection and scaffolding design for industrial facilities such as warehouses and factories. Reference example https://penta-engr.com/commercial/
In industrial projects we have worked on concrete and steel structure modelling (LOD 200-500), concrete and steel structure detailing (LOD 400-500), fabrication-level modeling, As-built modelling, Scan to BIM/Point cloud (LOD 400-500), Quantity takeoff, Clash detection and scaffolding design for industrial facilities such as warehouses and factories. Reference example https://penta-engr.com/commercial/
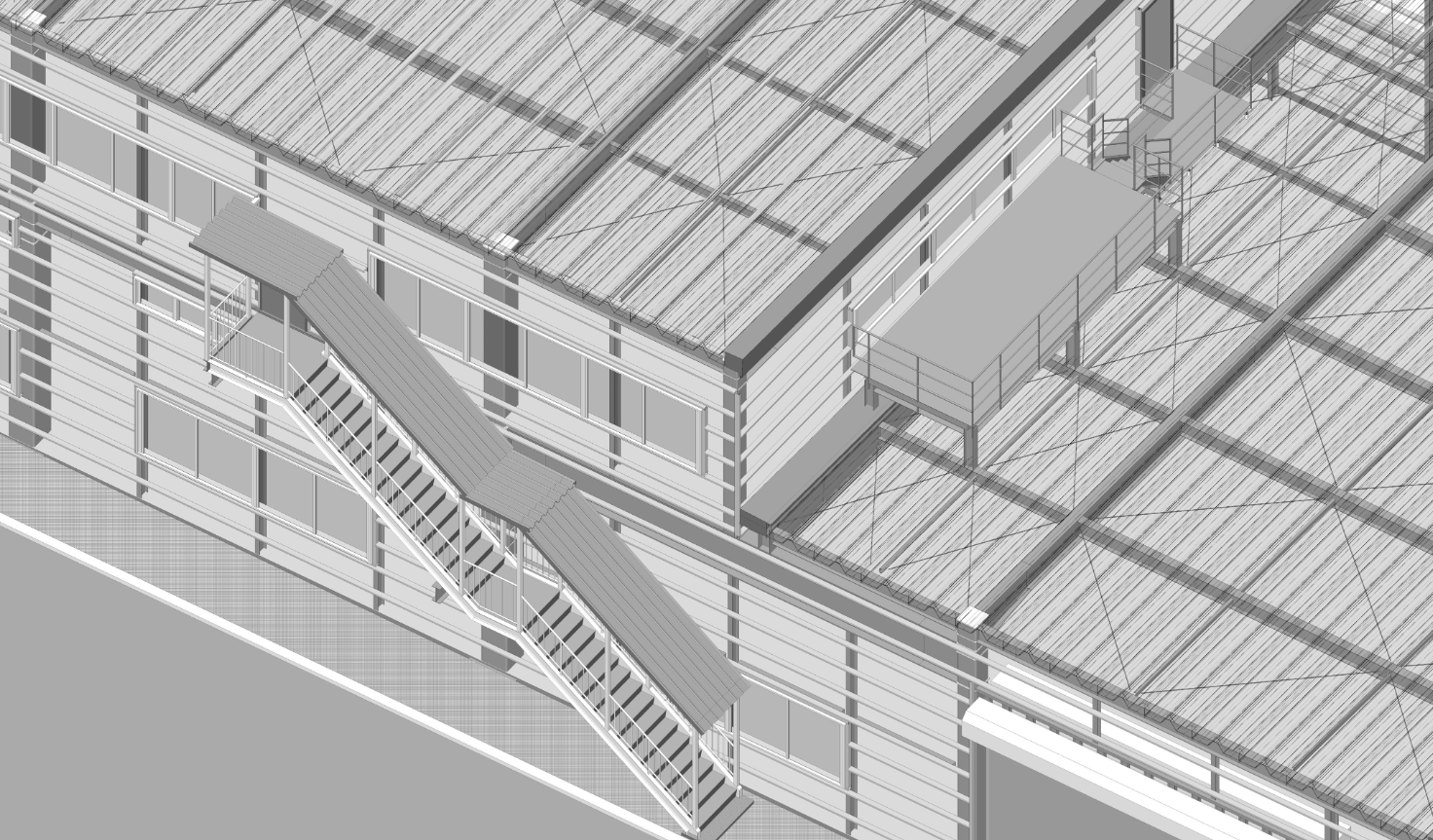

First our client tells us project requirements and chooses the Level of Detail (LOD) the outcome needs to be in. The LOD is from 100 (rough sketch) to 500 (as-built), learn more from here: https://penta-engr.com/a-down-to-earth-look-at-bim-level-of-detail-2/
We typically work from PDF sets, DWG files, or point cloud data. We can also work with conceptual massing or design briefs.
At minimum, we need basic floor plans, elevations, and sections with dimensions and scope notes. For higher LOD, specifications and typical construction details are requested
The final model or design is usually produced in the following data formats:
RVT, DWG, NWG, IFC or PDF.
Depending on client needs also HTML, XML, Excel or CSV is possible.
For any other forms ask to confirm delivery possibilities.”
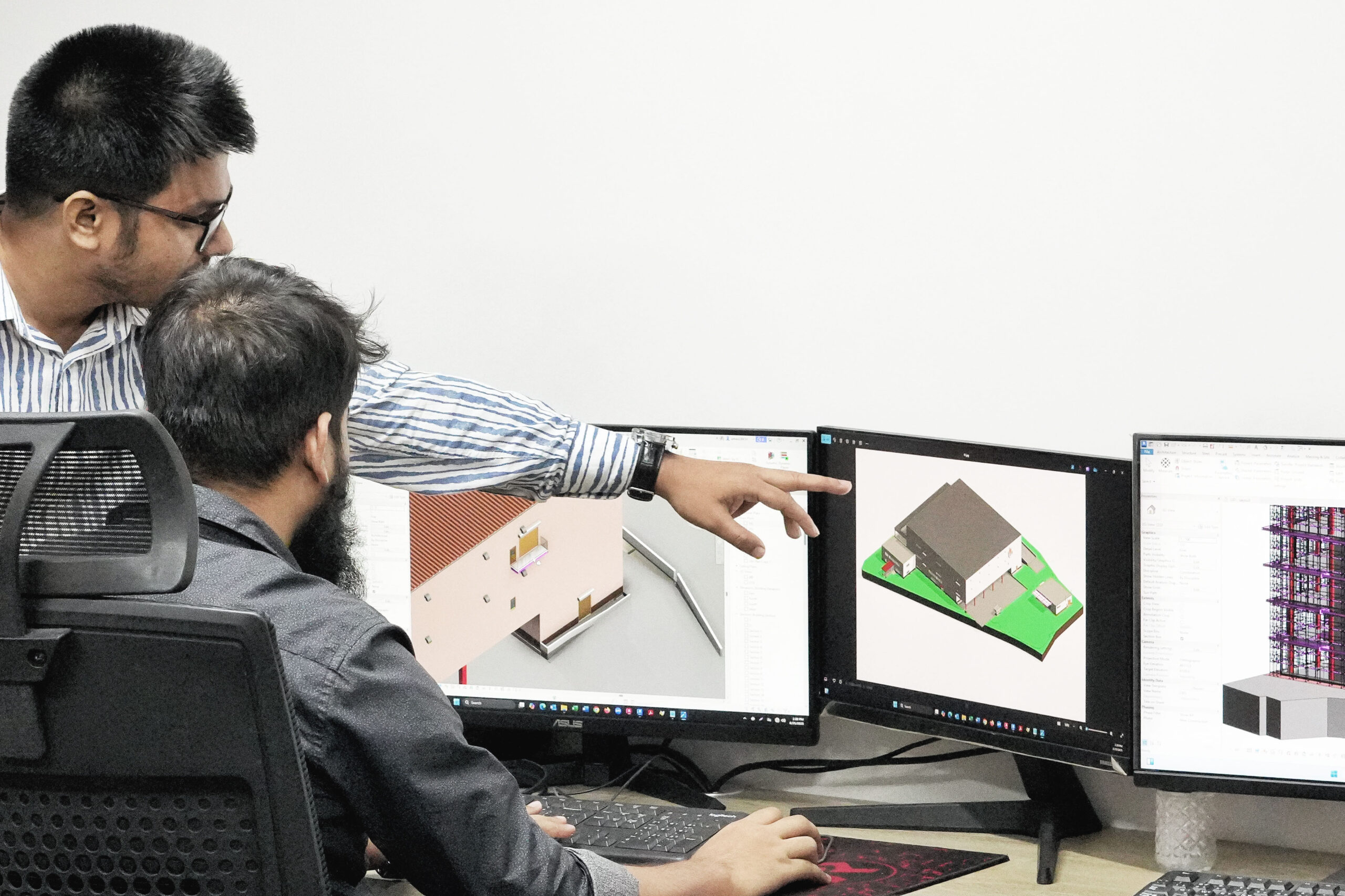
Our Partners
 Our Directors
Our Directors
