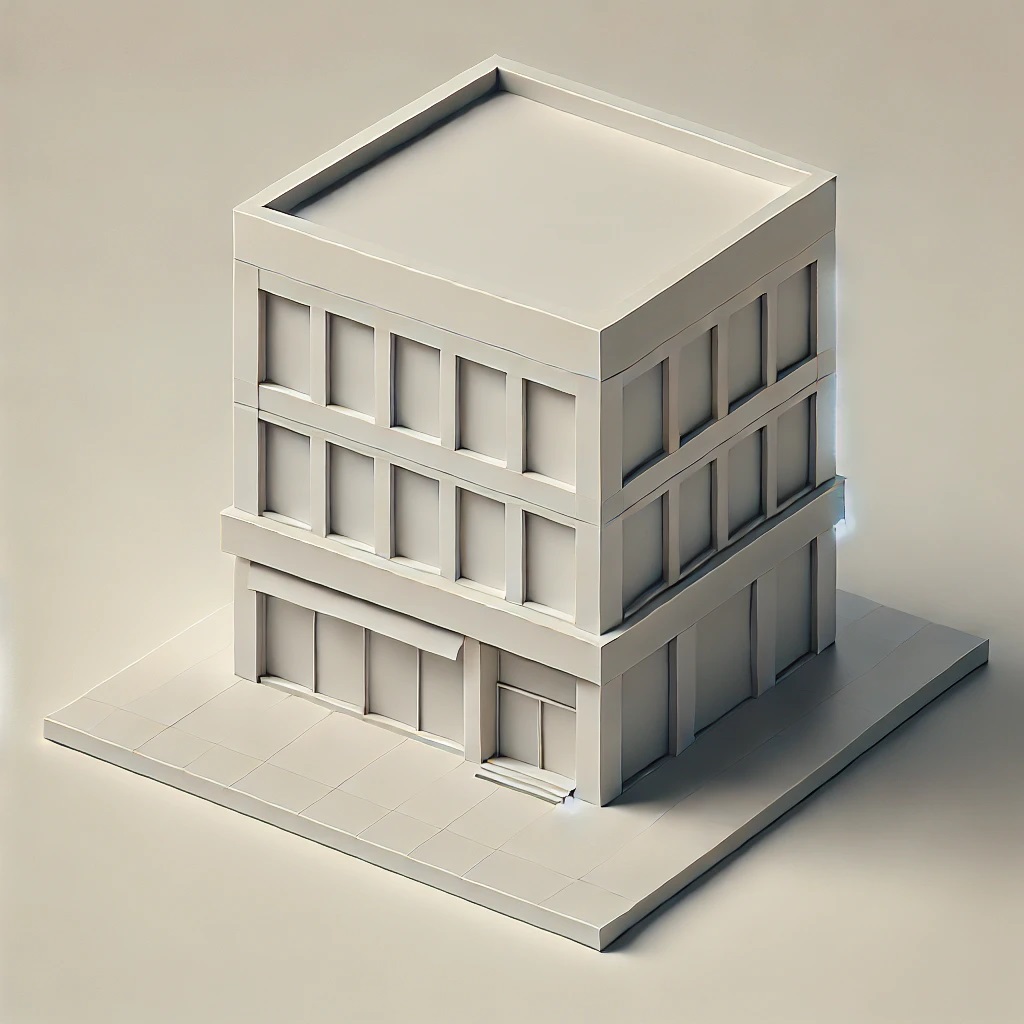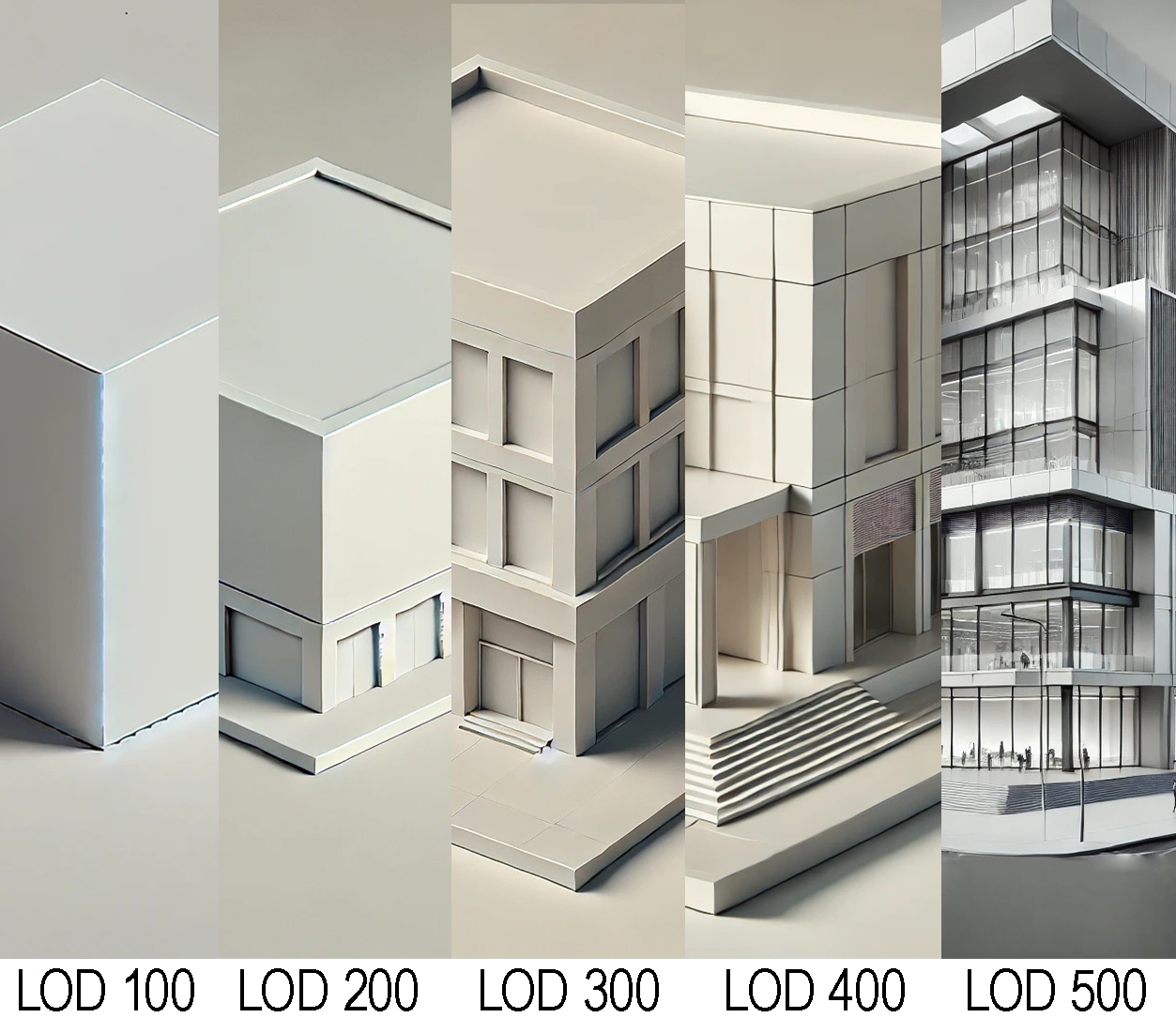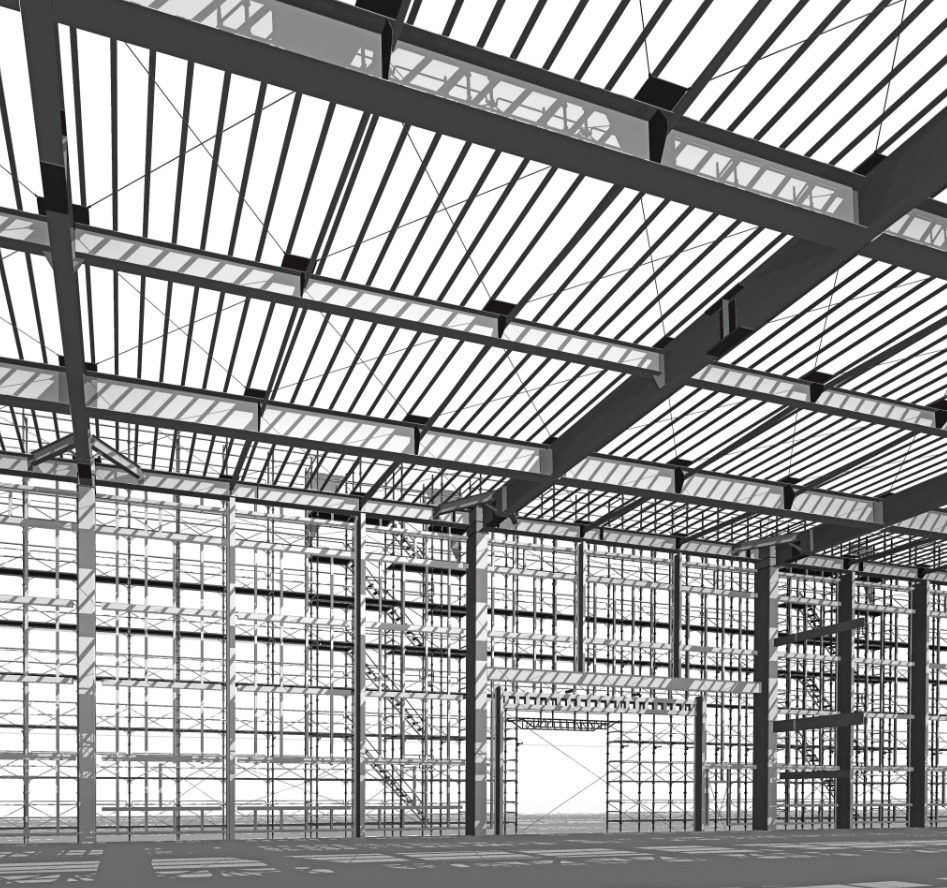
What is BIM and Why It Matters in Construction Today
Let us keep it simple. BIM stands for Building Information Modeling. It is not just a tool or a piece of software. It is a process that brings design, planning, and construction together in a way that feels more connected and more efficient.
In the past, architects and engineers used separate files and static drawings to build a project. That meant a lot of back and forth, and plenty of mistakes along the way. With BIM, everyone works on a shared digital model. That means less confusion, fewer delays, and more informed decisions from start to finish.
What makes BIM different is how it blends visual design with real data. When you look at a wall in a BIM model, it is not just a drawing. That wall knows what material it is made of, how thick it is, when it is supposed to be installed, and how much it will cost. Every part of the model is intelligent and connected.
This allows architects, structural engineers, MEP specialists, contractors, and even facility managers to work from the same source of information. Everyone stays on the same page. Issues are caught early before they show up on site. Schedules are clearer. Cost estimates are more accurate.
There is also a long-term benefit. BIM is not just useful during construction. Once the building is complete, the same model can be used for maintenance, renovations, and asset management. It becomes a living reference for the entire life of the structure.
As defined by the National BIM Standard in the United States, BIM is a digital representation of both the physical and functional characteristics of a facility. In other words, it is the smart version of your building, available before it is ever built.
For companies that want better coordination, faster project delivery, and less waste, BIM is a smart investment. It is already being used in complex infrastructure, high-rise buildings, hospitals, and large-scale developments around the world.
In today’s fast-moving industry, sticking to outdated methods is a risk. BIM offers a better way to work, where teams communicate more clearly and projects run more smoothly from concept to completion.
Why BIM Is Changing the Game in Construction
Let’s be real—construction projects are messy. Misunderstandings, last-minute changes, delays, budget overruns… it happens way too often. But what if things didn’t have to be that way?
That’s where Building Information Modeling (BIM) steps in. It’s not just a fancy 3D design tool. it’s a whole new way of working that helps projects run smoother from day one.
For Owners, It Means Fewer Surprises
Getting Answers Early On
Before you even get an architect involved, there’s always that big question: Can we actually build this, within the money and time we’ve got? With BIM, you can start exploring options before making big commitments. The digital model gives you a clear idea of what’s possible, so you can make smart choices without wasting time.
Better Decisions, Fewer Regrets
It’s a lot easier to tweak and test things when they’re still virtual. BIM helps teams figure out what works (and what doesn’t) before the first crew steps on-site. That means better energy use, smoother layouts, and fewer “uh-oh” moments halfway through the build.
Everyone Sees the Same Thing
The cool part? Everyone is using the same model—owners, designers, engineers, and contractors. So there’s less confusion, fewer mixed signals, and more teamwork from the beginning.
For Designers and Engineers, It Just Makes Life Easier
No More Guessing
Trying to explain a design with flat drawings is tough. BIM lets you build out a 3D version that people can actually walk through on-screen. It’s easier to understand, easier to sell, and a whole lot easier to fix early.
Changes Don’t Break Everything
Design changes are part of the game, but they don’t have to be a nightmare. With BIM, if you update one thing, the rest of the model updates too. No more chasing changes across ten different files.
Drawings That Make Sense
Need a floor plan or a section view? BIM pulls that right from the model. You’re not redrawing stuff over and over. Plus, everything matches. No conflicting versions floating around.
Everyone Working Together
Architects, MEP teams, structural engineers—they can all build inside the same model. If something doesn’t fit, like a pipe clashing with a beam, you catch it before it becomes a problem on-site.
Know the Cost While You Design
As you’re designing, BIM is keeping track of quantities and materials in real-time. That helps the estimating team give better numbers early on, and that means fewer budget surprises down the road.
So Why Is BIM a Big Deal?
Because it fixes so many of the things that usually go wrong. BIM gives you better visibility, tighter coordination, and way more control over the entire project.
You don’t need to be a tech expert to get value out of it. You just need a team that knows how to use it right—and when they do, you’ll see the difference: fewer delays, smoother builds, and a whole lot less stress.
In the end, BIM isn’t just about software. It’s about doing things smarter.



