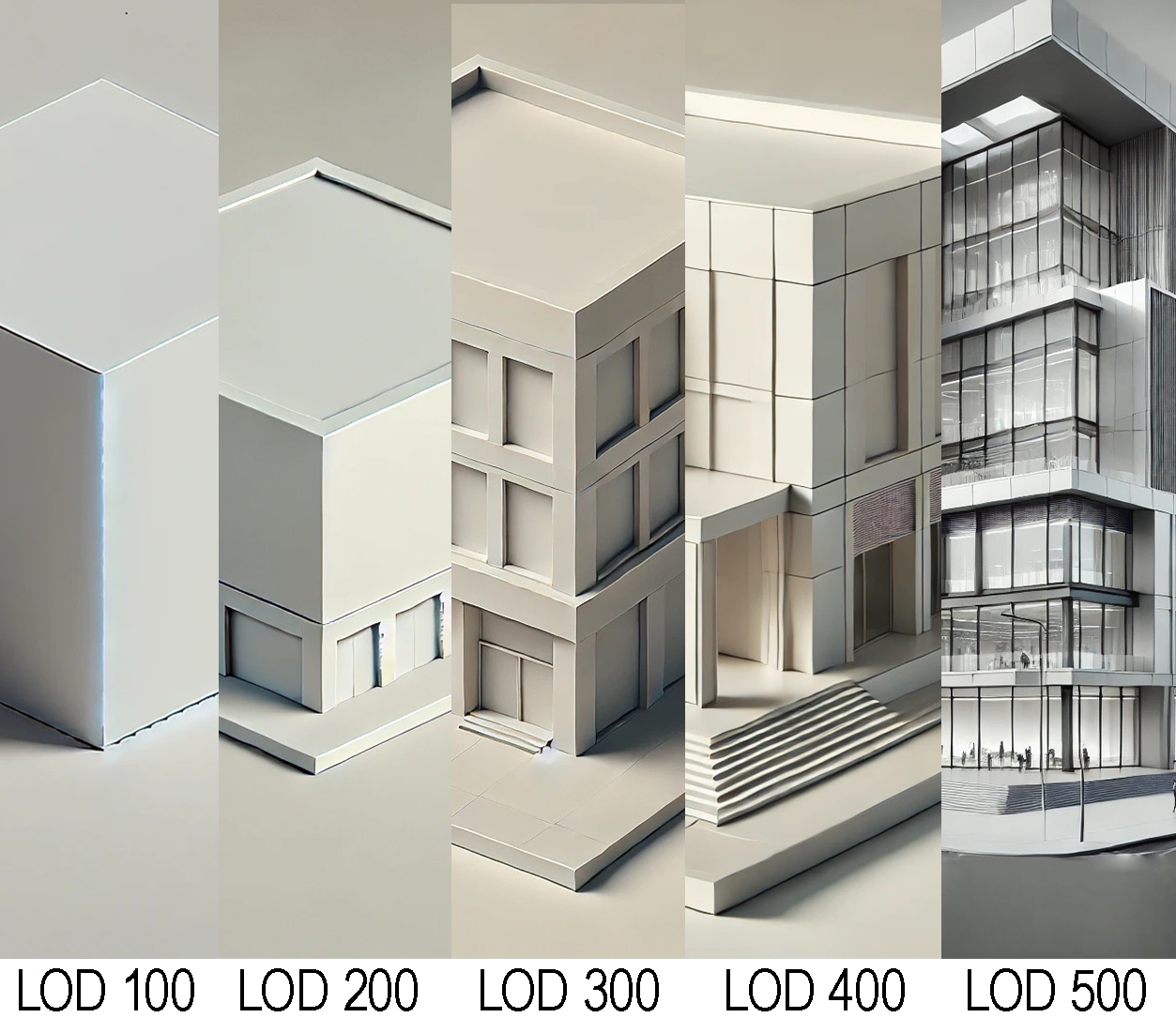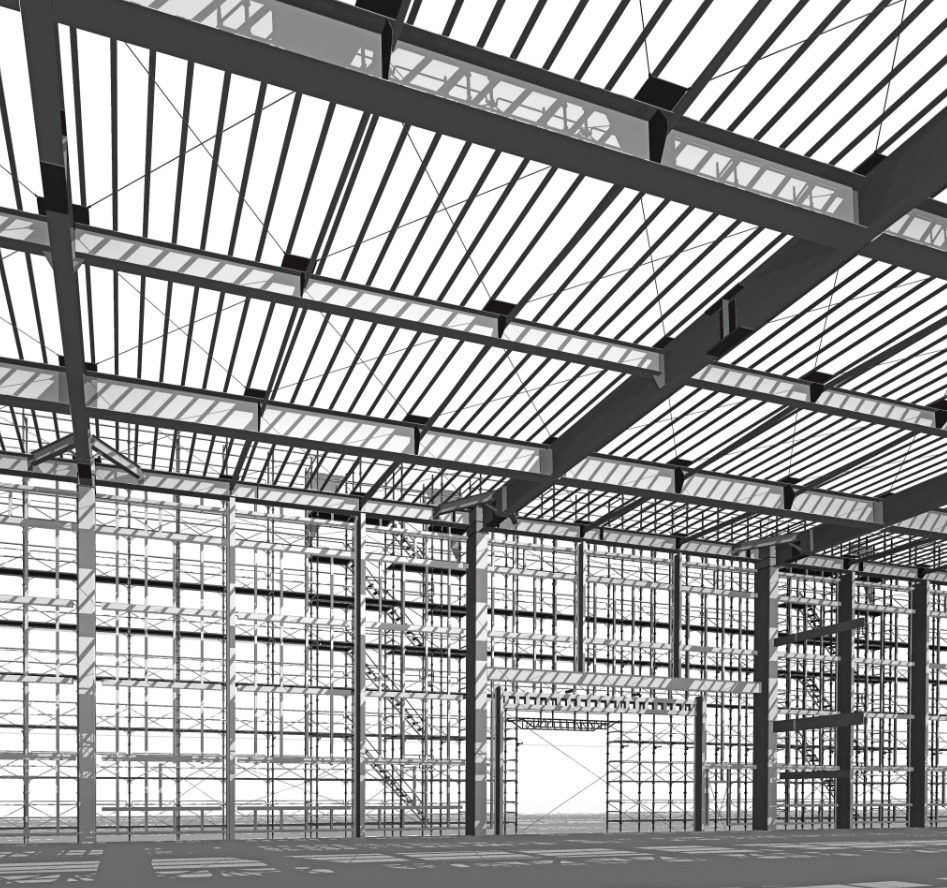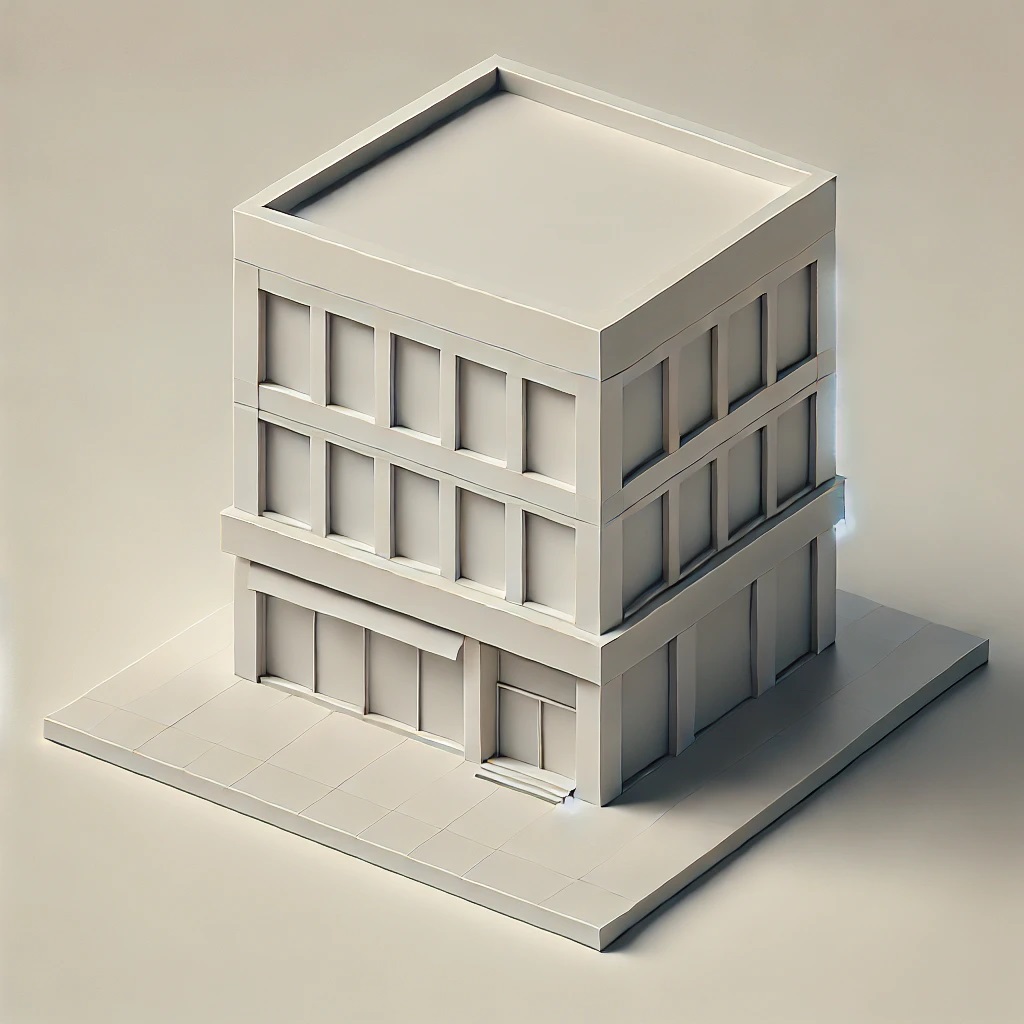
A Down-to-Earth Look at BIM Level of Detail
Intro
If you’ve worked on a construction project that used Building Information Modeling (BIM), you’ve probably heard people tossing around the term “Level of Detail” or LOD. Some folks make it sound more complicated than it is. Others don’t bother explaining it at all, which can be just as confusing.
At the end of the day, LOD is just about how much information you put into your model at different stages. The trick is knowing when enough is enough and when it isn’t.
Here at Penta Engineering, we’ve been through plenty of BIM jobs, from modest renovations to huge commercial builds, and we’ve seen firsthand how getting LOD clear early on saves a lot of frustration down the road. Let’s walk through what it means in real terms, not just jargon.
So, What Are We Talking About?
Think of LOD like zooming in on a picture. When you start a project, you don’t need every screw and bolt. You just need the big shapes to figure out space and budget. As you get closer to construction, you start adding more detailed measurements, materials, and how things fit together.
A lot of people get tripped up because they think the model should show everything right away. That’s not the point. You build up the details step by step, depending on what the project needs at each phase.
Breaking Down the Usual LOD Levels
Different companies and standards call them slightly different names, but here’s the gist of how most teams describe LOD:
- LOD 100 – Rough Idea
This is where you’re sketching out general shapes and locations. Nothing precise. It’s for getting a ballpark sense of what the project could look like and what it might cost. - LOD 200 – Basic Design
Now you’re giving elements approximate size and location. You can start thinking about how spaces relate to each other and whether things will fit. - LOD 300 – Accurate Design
Here’s where you nail down the real dimensions and placements. If you cut a section, it shows what will be built. This is the level most people expect when they say “construction documents.” - LOD 350 – Connection Details
You add information on how parts come together. Think about supports, joints, or where different trades need to coordinate. - LOD 400 – Fabrication Info
The model has the nitty-gritty specifics for manufacturing and installing components. - LOD 500 – As-Built
After construction, you update the model to show what got installed, not just what was planned. This helps owners maintain and operate the building.
Why Bother Getting LOD Right?
If you skip over defining LOD, you’re setting yourself up for problems later. You might have designers modeling things in too much detail before it’s necessary, wasting time. Or you end up with a model that doesn’t have enough information for the contractor to build from.
A clear agreement about LOD helps everyone understand what’s in the model, what decisions can be made from it, and what still needs more development. It saves you from a lot of back-and-forth and keeps expectations realistic.
How We Handle It at Penta Engineering
We don’t believe in overcomplicating it. Early in a project, we sit down with the owner and other stakeholders and ask a simple question: What do you need the model to do at each step? Then we write that down.
As the project moves forward, we check that the model matches those expectations. If something changes, we adjust. And importantly, we don’t waste energy adding excessive detail that no one will use. Our goal is always to build the right model for the right purpose.
A Few Lessons Learned
Over the years, a few things have stood out to us about LOD:
- More detail isn’t always better. It can slow you down and confuse the team.
- Clear communication about what’s expected goes a long way.
- Reviewing regularly keeps surprises to a minimum.
- The final as-built model is worth the effort—it makes life easier for facility managers later.
Wrapping Up
Level of Detail sounds technical, but it really just comes down to being clear about what information you need and when you need it. If everyone is on the same page, BIM works like it’s supposed to: making design and construction smoother and more predictable.
If you want to talk through how BIM and a thoughtful approach to LOD could help your next project, we’d be glad to chat. At Penta Engineering Limited, we’ve seen the difference it makes when you keep it practical and clear.



