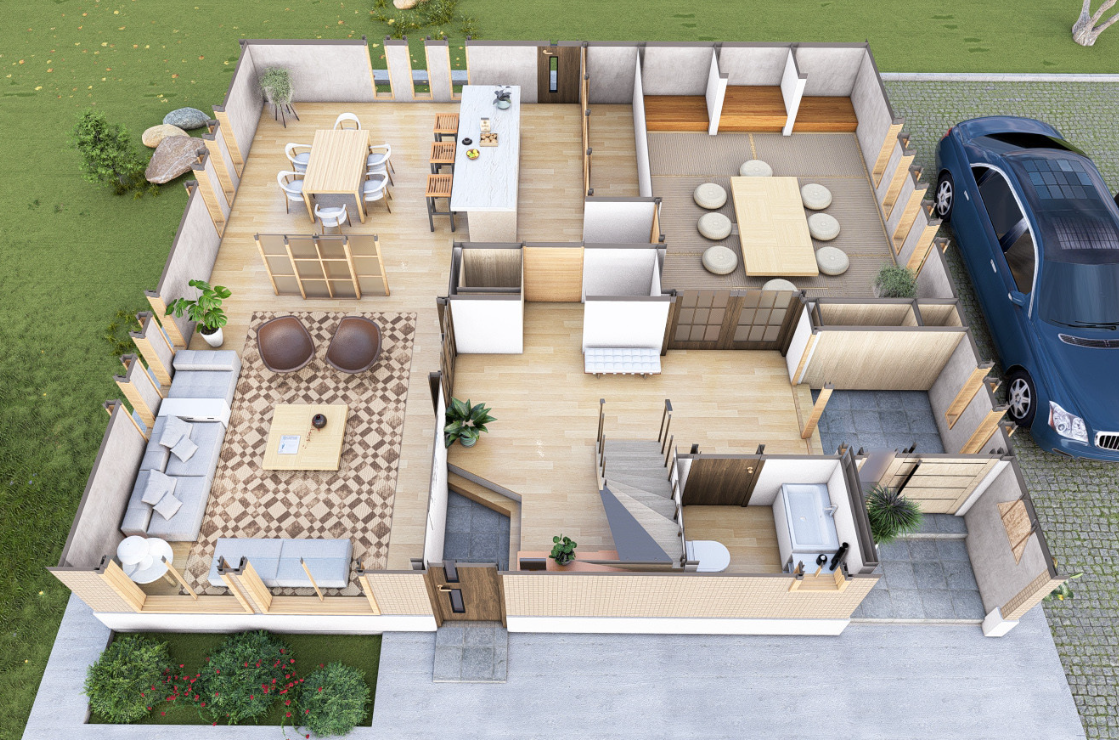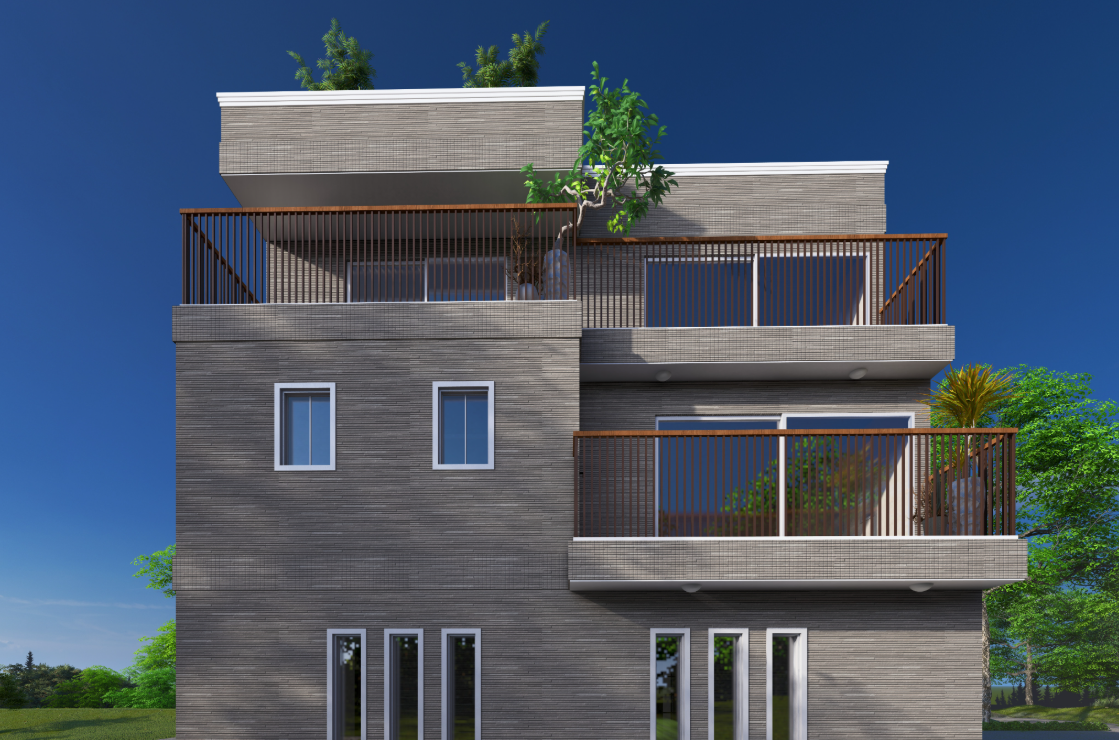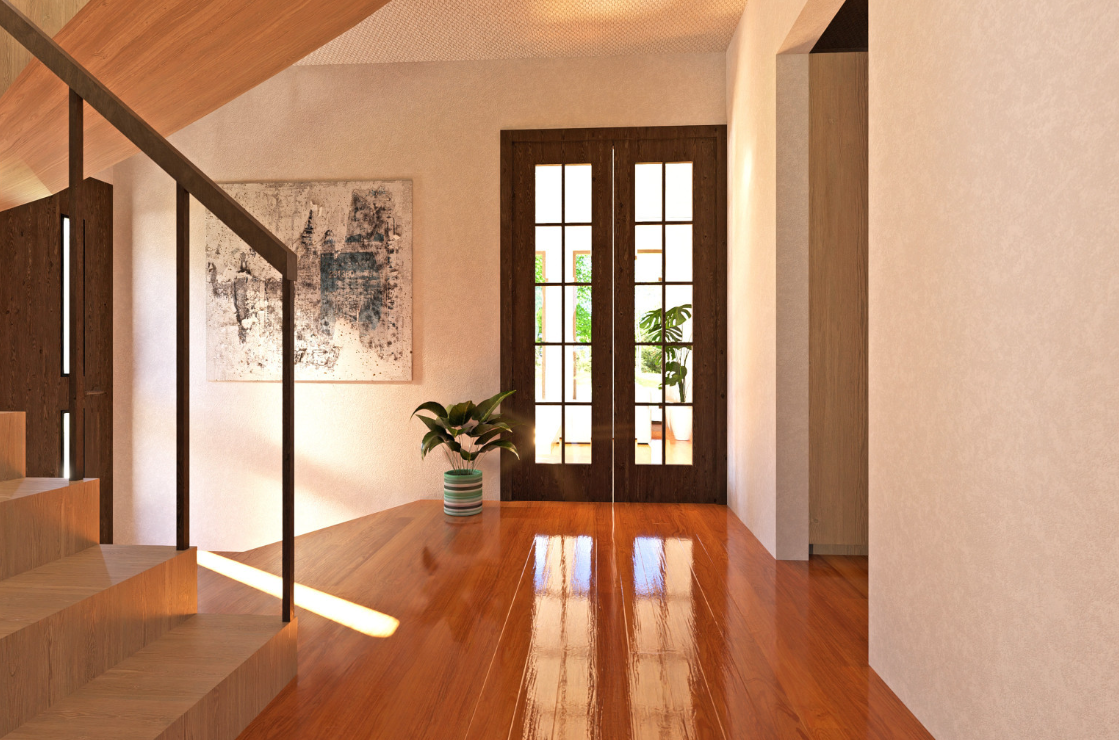Custom BIM and visualization services for Japanese-style homes.

We offer specialized BIM and visualization services for Ikkenya-style detached houses, popular in Japan.
From concept design to 3D modeling, photorealistic rendering, and animation, our services help clients and developers bring custom homes to life with clarity and precision.

