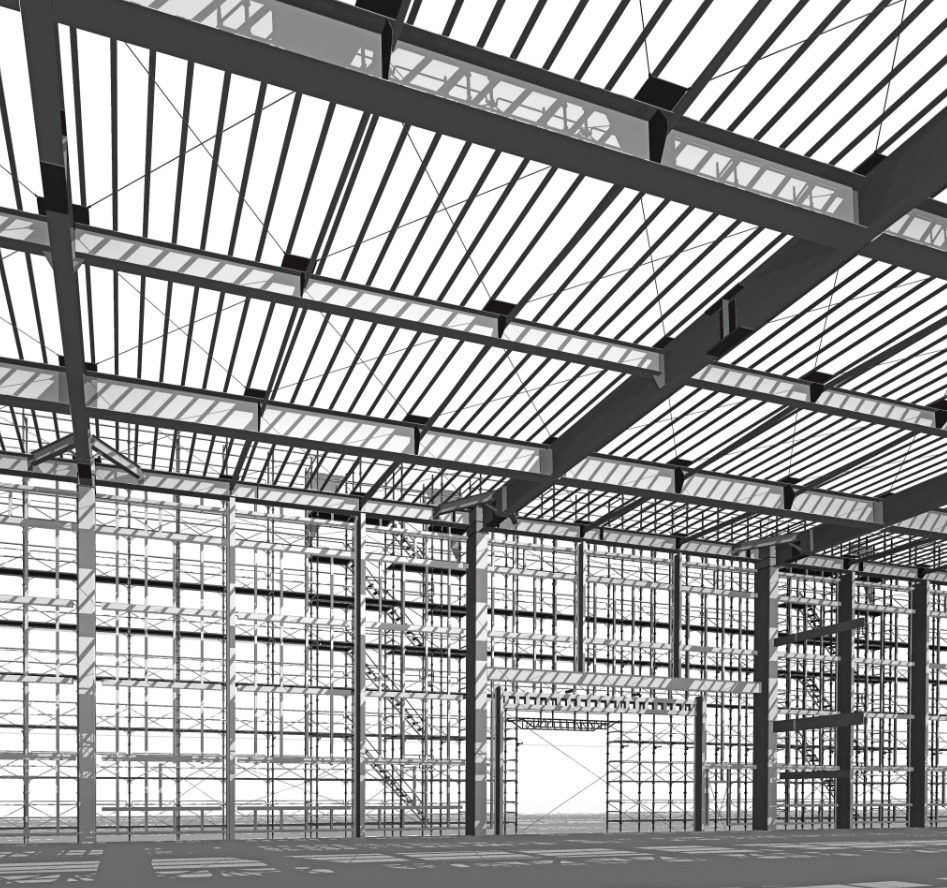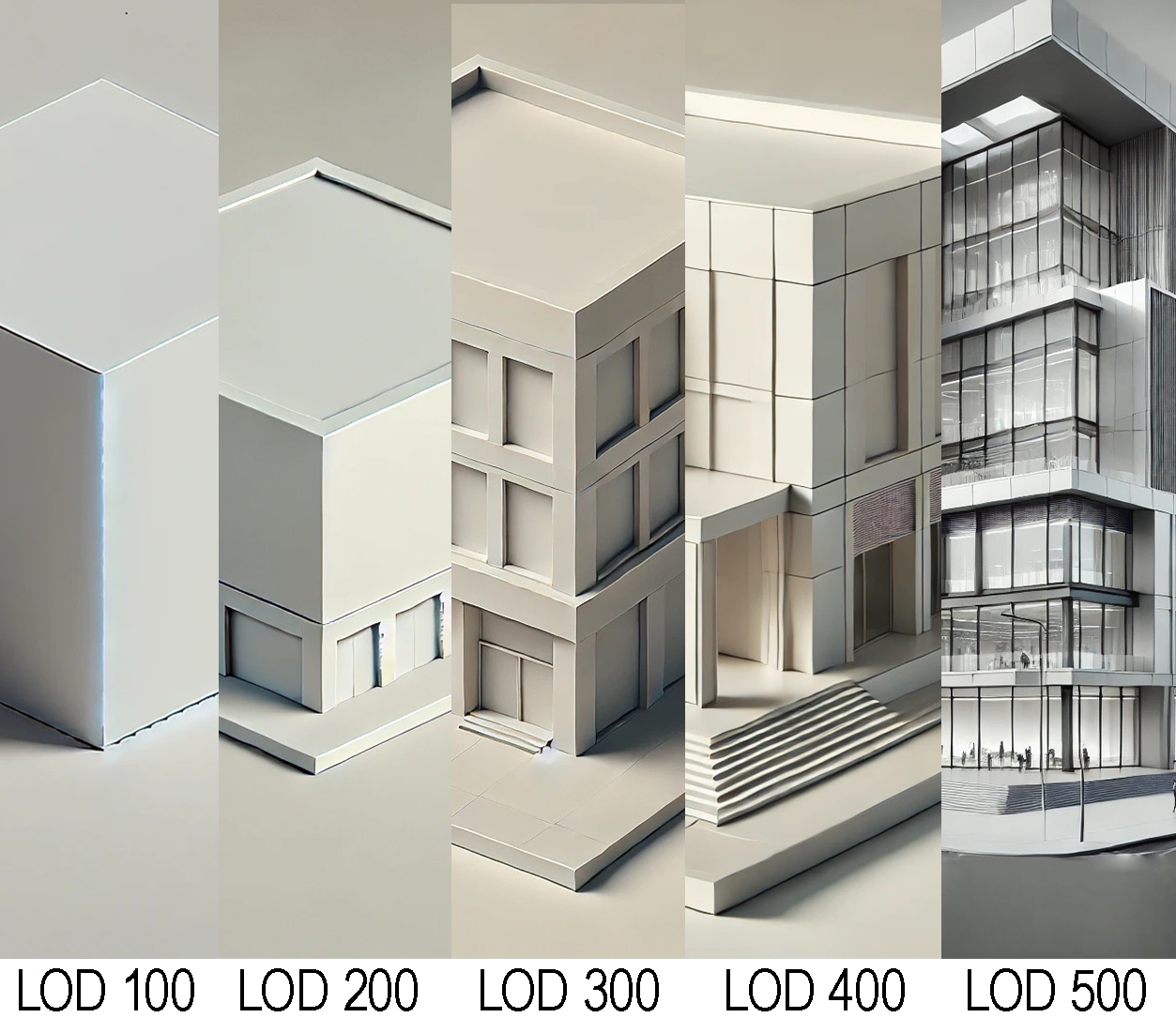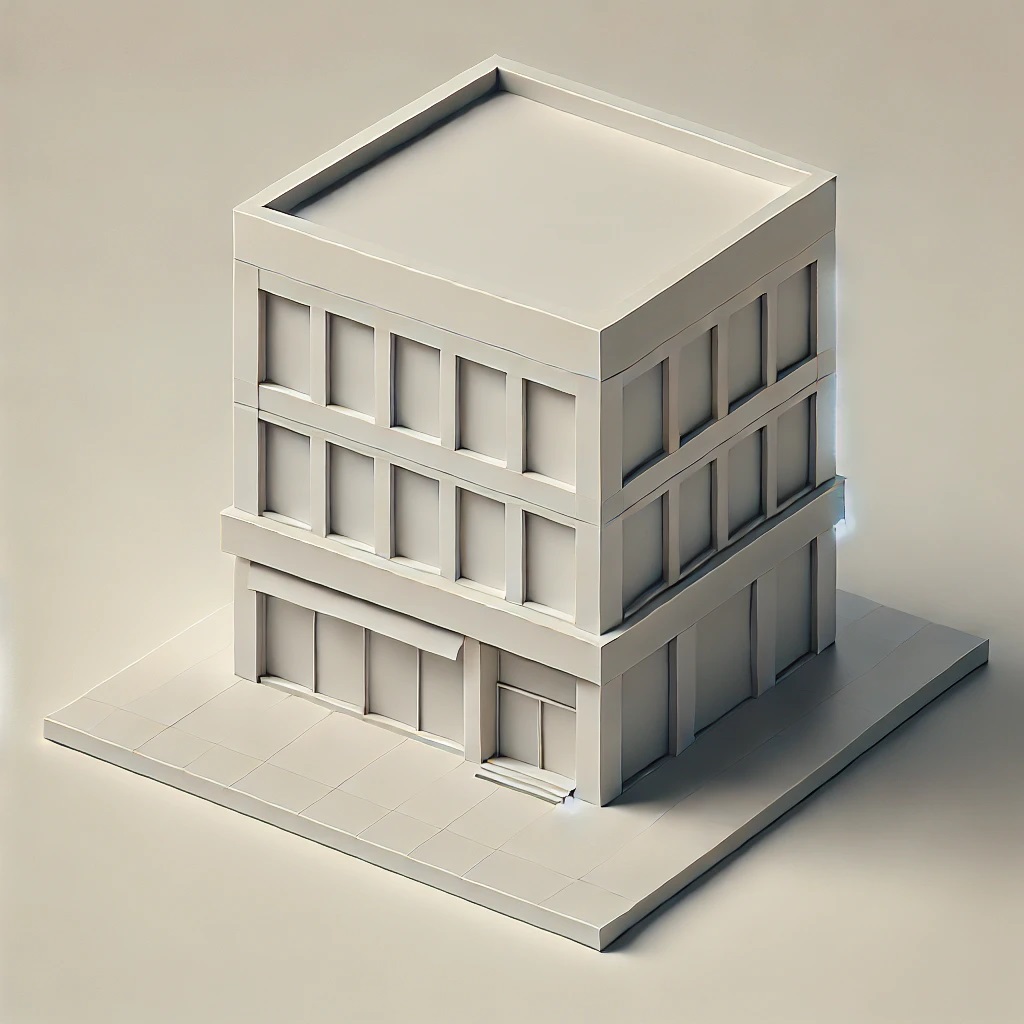
BIM for Civil and Structural Engineering
BIM in Civil and Structural Engineering: How It Helps Projects Run Smoother
I’ve been part of civil and structural projects for a long time, and I’ve seen all kinds of ways to plan and build. Some methods look good on paper but fall apart once you are on the job site. When I first heard about Building Information Modeling, or BIM, I was skeptical. I thought it was just another trend that would fade out. But after seeing it used on real jobs, I realized it does bring real value.
What BIM Means in Practice
A lot of people think BIM is only about making fancy 3D drawings. In reality, it is much more than that. The model holds detailed information about every part of a project. It includes materials, dimensions, timelines, and costs. Instead of juggling separate plans and notes, you get a single model that shows how everything fits together.
This is a big advantage in civil and structural work. It helps spot issues early, like when utilities run into footings or a beam lands in the wrong place. Fixing problems in the design phase is faster and much cheaper than dealing with them later.
Reducing Confusion on Site
Miscommunication causes delays and extra costs. Sometimes a team is working from outdated drawings. Other times, details get lost in email threads. BIM helps avoid these problems because everyone sees the same version of the model. There is no guessing which plan is current. On one of our projects, we used BIM to check how drainage lines would interact with the foundation layout. The model revealed several conflicts we were able to fix before construction started.
Making Estimates More Reliable
BIM is also useful when it comes to estimating. You can pull accurate quantities straight out of the model instead of measuring by hand or relying on outdated spreadsheets. This makes cost estimates more reliable and helps owners understand budgets before work begins. It also helps track changes if the design is adjusted later.
Planning the Work in Clear Phases
Civil projects often require careful sequencing. You might have to keep parts of the site accessible while pouring concrete or installing utilities. BIM helps plan these phases visually. You can review the model to see where equipment should be staged and how work can progress without conflicts.
It Takes Effort to Get Started
BIM does not solve every problem automatically. Learning to use the tools takes time. Teams need training and support. Some people prefer sticking with older methods because it feels more familiar. From what I have seen, though, once everyone gets used to working in BIM, they usually prefer it over the old approach.
A Model That Stays Useful
Another benefit is how helpful the model remains after the project is complete. Owners get a digital record of exactly what was built. If someone needs to check what is behind a wall or under a slab, it is all there in the model. This makes maintenance and future renovations much simpler.
Final Thoughts
From my experience, BIM is not just another passing trend. It is becoming the standard way to plan and deliver projects because it helps teams avoid mistakes and work more efficiently. Even if you start small and use BIM mainly for coordination or takeoffs, you will probably notice improvements right away.
At Penta Engineering Ltd., we have used BIM on bridges, site work, foundations, and more. If you are thinking about applying it to your next project, we are happy to share what we have learned and help you figure out if it is a good fit for your needs.
Feel free to contact us if you want to see examples or talk through the process in more detail.



