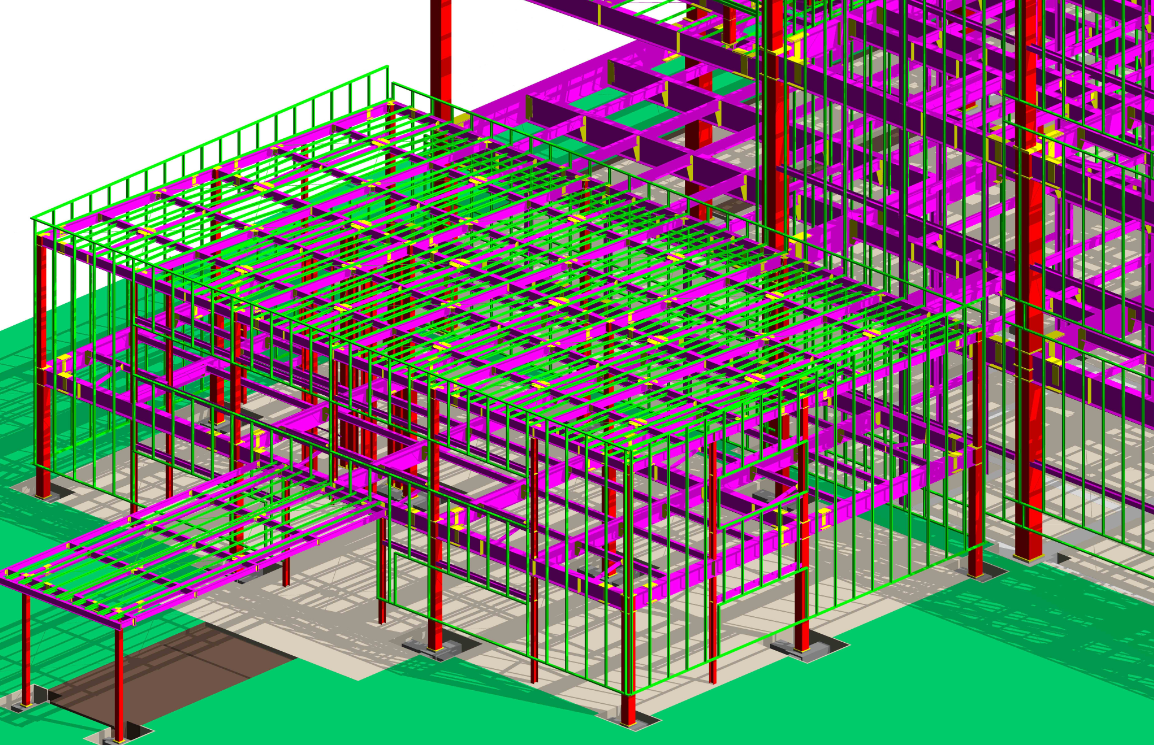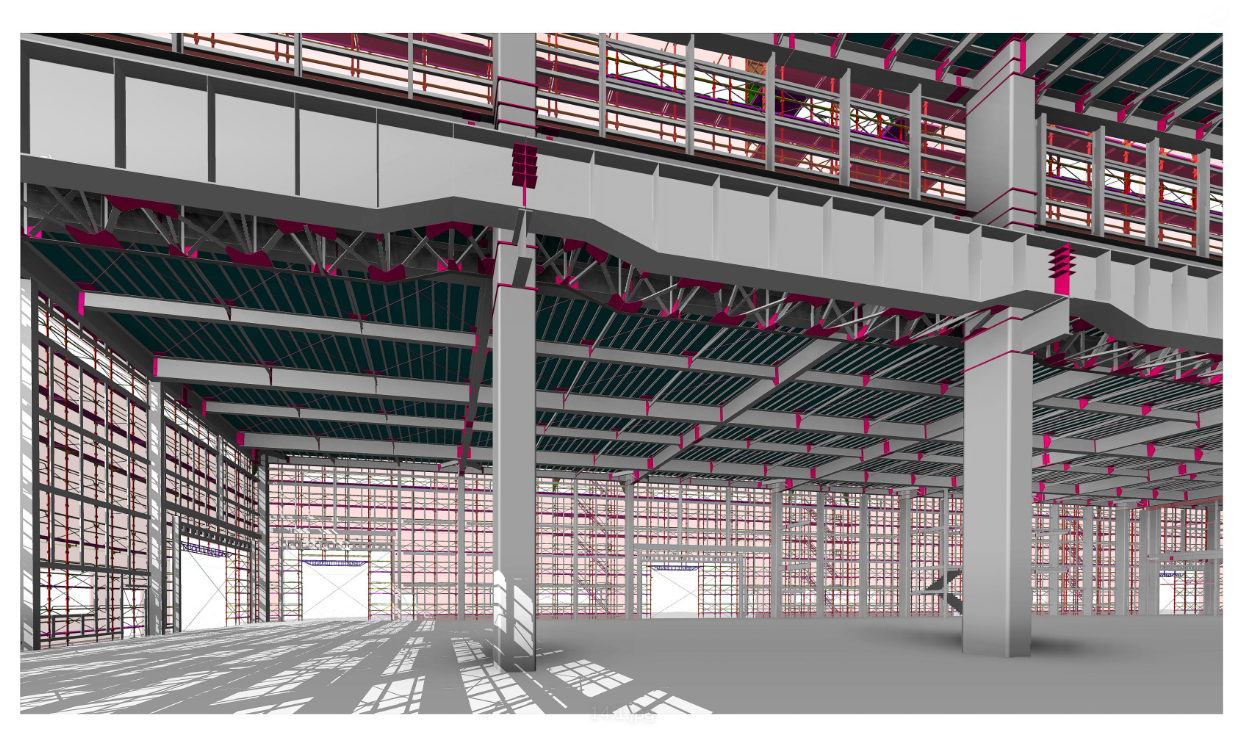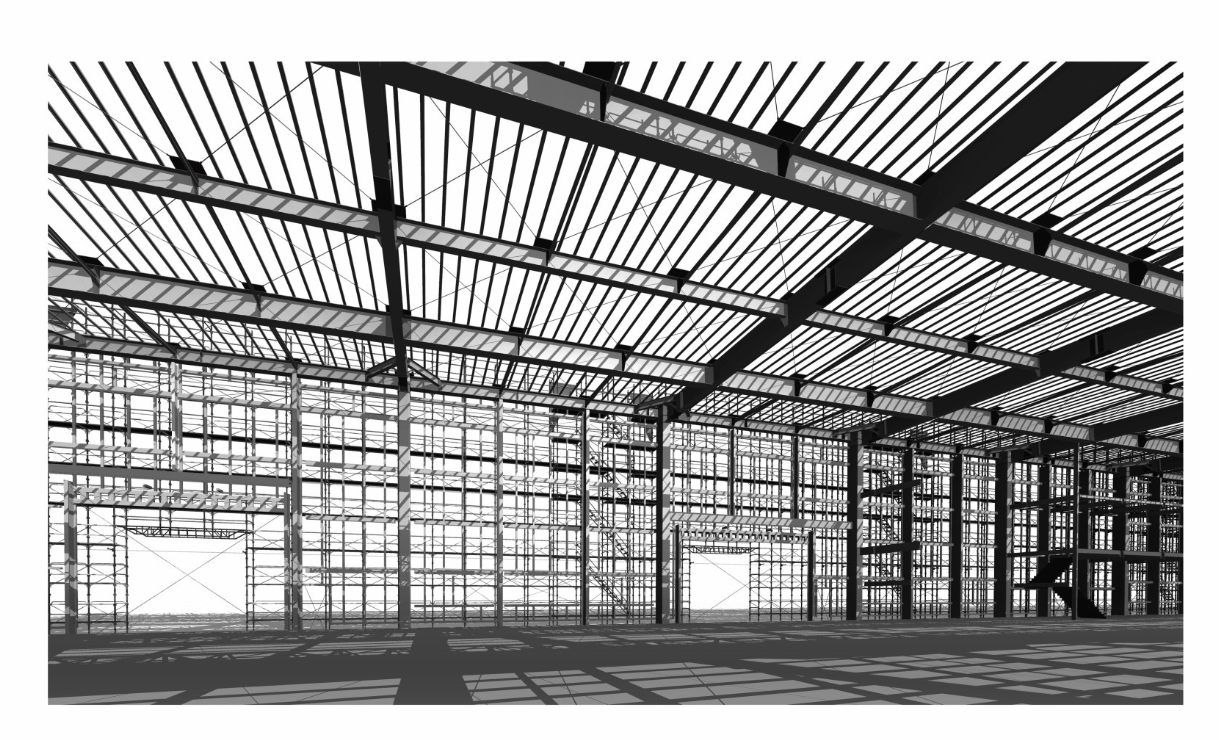Detailed structural BIM models for error-free, buildable solutions.

Our structural BIM services provide precise, constructible models for all building systems—from reinforced concrete to steel and precast elements. We develop detailed 3D models that support analysis, documentation, fabrication, and construction sequencing.
Our team ensures that all connections, reinforcements, and steel sections are accurately modeled with fabrication-level detail (LOD 400–500), reducing errors on-site and supporting smoother project delivery.

